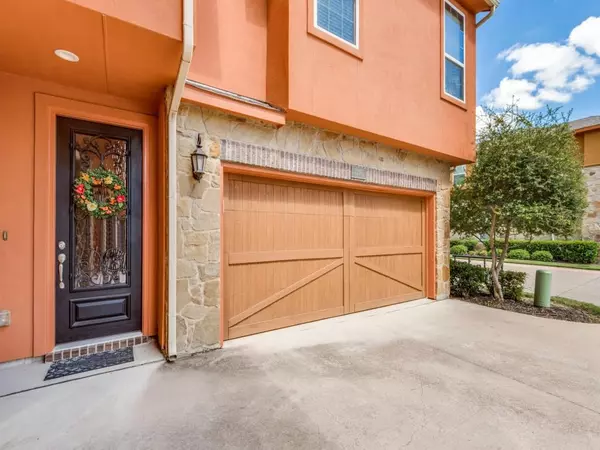$338,900
For more information regarding the value of a property, please contact us for a free consultation.
7315 Venice Drive #6 Grand Prairie, TX 75054
2 Beds
3 Baths
1,797 SqFt
Key Details
Property Type Townhouse
Sub Type Townhouse
Listing Status Sold
Purchase Type For Sale
Square Footage 1,797 sqft
Price per Sqft $188
Subdivision Lakeshore Village
MLS Listing ID 20715800
Sold Date 10/07/24
Style Traditional
Bedrooms 2
Full Baths 2
Half Baths 1
HOA Fees $166/ann
HOA Y/N Mandatory
Year Built 2016
Annual Tax Amount $8,335
Lot Size 2,134 Sqft
Acres 0.049
Property Description
Enjoy the 'lock n leave' lifestyle of this lovely townhome community just minutes away from Joe Pool Lake! Gorgeous wood-beveled glass front door greets your arrival & leads to the 1st floor living area adjoined by an oversized secondary bedroom & a full bath, perfect for the multi-generational family or the work from home professional. As you walk up the stairs to the 2nd floor you are greeted by the meticulously maintained wood look tile floors, the inviting family room w-wood burning fireplace, an adjoining breakfast nook & the gourmet kitchen featuring granite countertops, SS appliances, an abundance of cabinet space & a huge walk in pantry to delight the family chef! Oversized primary suite features 2 walls of windows for plenty of natural light, & a spa-like bath w-a glass enclosed shower, a huge walk in closet & a soaking tub for those precious few moments of peaceful solitude! Covered patio overlooks the quaint backyard surrounded by towering trees for the perfect hideaway!
!!
Location
State TX
County Dallas
Community Community Pool, Community Sprinkler, Gated, Perimeter Fencing
Direction South on Balboa from S Grand Peninsula Dr then around circle to gated entrance. Gate code is 1949, then right to home on right.
Rooms
Dining Room 1
Interior
Interior Features Cable TV Available, Granite Counters, High Speed Internet Available, Walk-In Closet(s)
Heating Central, Heat Pump
Cooling Ceiling Fan(s), Central Air, Electric
Flooring Carpet
Appliance Dishwasher, Disposal, Electric Oven, Gas Cooktop, Microwave
Heat Source Central, Heat Pump
Laundry Electric Dryer Hookup, Utility Room, Washer Hookup
Exterior
Exterior Feature Balcony, Rain Gutters
Garage Spaces 2.0
Fence Wood
Community Features Community Pool, Community Sprinkler, Gated, Perimeter Fencing
Utilities Available City Sewer, City Water
Roof Type Composition
Total Parking Spaces 2
Garage Yes
Building
Lot Description Greenbelt, Interior Lot, Landscaped, Sprinkler System
Story Two
Foundation Slab
Level or Stories Two
Structure Type Stucco
Schools
Elementary Schools Lakeridge
Middle Schools Besse Coleman
High Schools Cedar Hill
School District Cedar Hill Isd
Others
Ownership David & Janet Michel
Acceptable Financing Cash, Conventional, FHA, FMHA, Texas Vet, VA Loan
Listing Terms Cash, Conventional, FHA, FMHA, Texas Vet, VA Loan
Financing Conventional
Read Less
Want to know what your home might be worth? Contact us for a FREE valuation!

Our team is ready to help you sell your home for the highest possible price ASAP

©2024 North Texas Real Estate Information Systems.
Bought with Sean Jones • Fathom Realty






