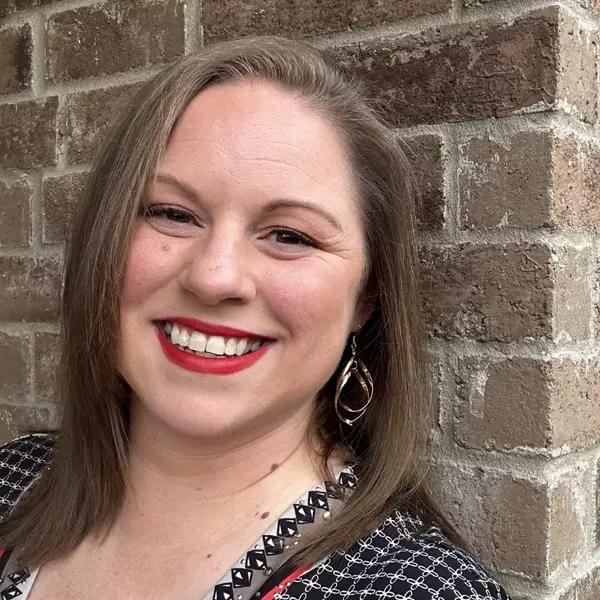$385,999
For more information regarding the value of a property, please contact us for a free consultation.
966 Badbury Lane Grand Prairie, TX 75052
4 Beds
2 Baths
2,476 SqFt
Key Details
Property Type Single Family Home
Sub Type Single Family Residence
Listing Status Sold
Purchase Type For Sale
Square Footage 2,476 sqft
Price per Sqft $155
Subdivision Amesbury Estates
MLS Listing ID 20550567
Sold Date 05/13/24
Style Traditional
Bedrooms 4
Full Baths 2
HOA Fees $30/ann
HOA Y/N Mandatory
Year Built 2003
Annual Tax Amount $8,287
Lot Size 2,178 Sqft
Acres 0.05
Property Description
** MULTIPLE OFFERS RECIEVED ** This charming 1 story house offers ample space: 4 bedrooms, 2 baths, 2 living areas, 2 dining areas—perfect for comfortable living and entertaining. Step inside and be greeted by an inviting bright formal dining area. The family room opens to the kitchen & breakfast nook, The kitchen is a chef's delight, complete with a skylight, a convenient island for meal prep, casual dining, and plenty of cabinet space. The spacious master bedroom is a true retreat featuring bay windows that fill the room with natural light, huge walk-in closet. The ensuite master bath features a separate shower, a relaxing garden tub for soaking away the stresses of the day, and dual sinks for added convenience. This home is situated in a quiet cul-de-sac, offering privacy and a safe environment for families. Conveniently located near schools, parks, shopping, and dining. *** SELLER OFFERING CONCESSIONS FOR CARPET OR FLOORING, SUBMIT YOUR OFFER NOW & DON'T MISS OUT!
Location
State TX
County Dallas
Direction From I-20 Exit Robinson Rd going South, right onto W Polo Rd, right onto Prairie Ln, Turn right onto Bradbury Ln, house is on the left side.
Rooms
Dining Room 2
Interior
Interior Features Eat-in Kitchen
Cooling Ceiling Fan(s), Central Air
Flooring Carpet, Ceramic Tile, Luxury Vinyl Plank
Fireplaces Number 1
Fireplaces Type Wood Burning
Appliance Dishwasher, Disposal, Electric Cooktop, Microwave, Refrigerator
Laundry Utility Room, Full Size W/D Area
Exterior
Exterior Feature Rain Gutters
Garage Spaces 2.0
Carport Spaces 2
Fence Wood
Utilities Available City Sewer, City Water, Community Mailbox, Electricity Available
Roof Type Composition
Total Parking Spaces 2
Garage Yes
Building
Lot Description Cul-De-Sac, Interior Lot
Story One
Level or Stories One
Structure Type Brick
Schools
Elementary Schools Dickinson
Middle Schools Truman
High Schools South Grand Prairie
School District Grand Prairie Isd
Others
Ownership Andrew & Carmen De La Garza
Acceptable Financing Cash, Conventional, FHA, VA Loan
Listing Terms Cash, Conventional, FHA, VA Loan
Financing Cash
Read Less
Want to know what your home might be worth? Contact us for a FREE valuation!

Our team is ready to help you sell your home for the highest possible price ASAP

©2024 North Texas Real Estate Information Systems.
Bought with Tien Phan • Modern Realty






