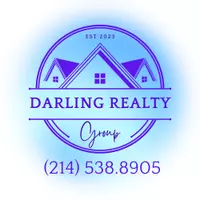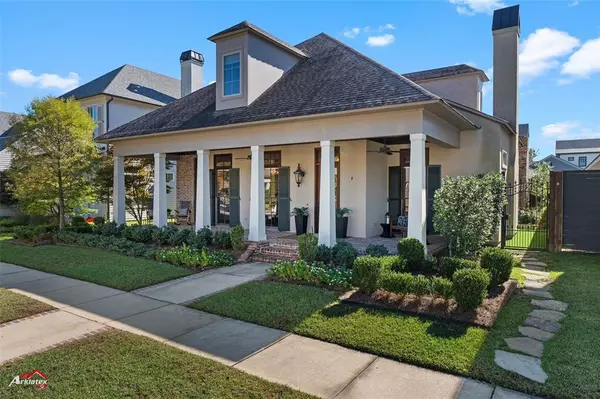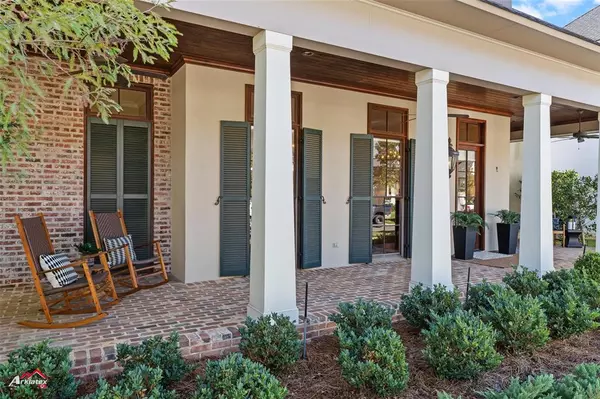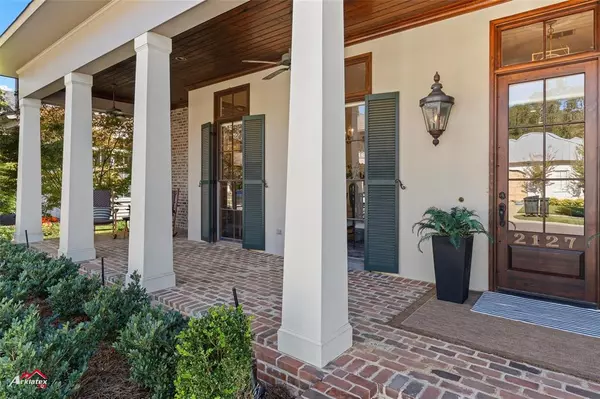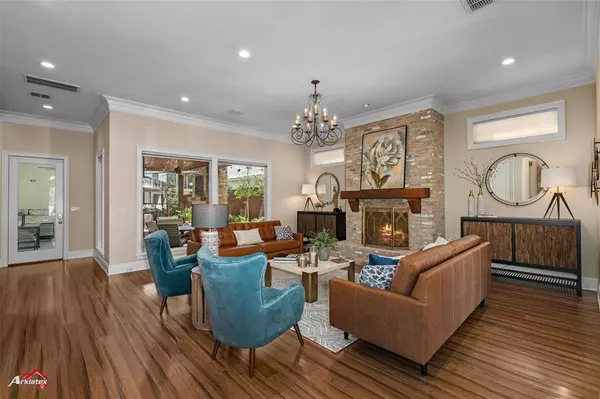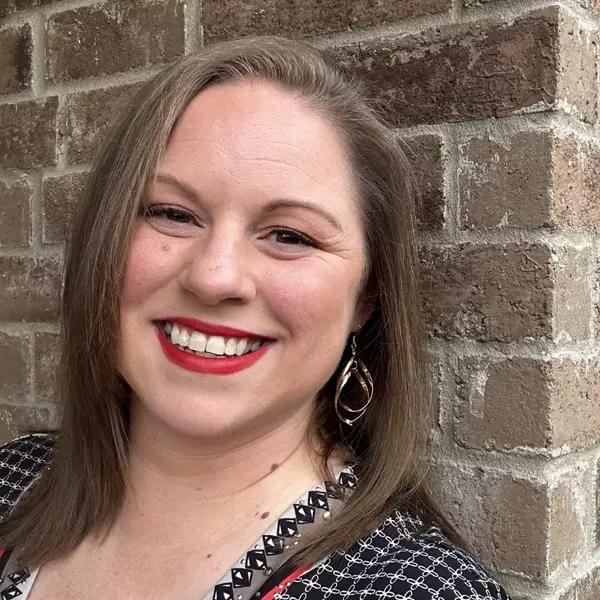
2127 Woodsong Lane Shreveport, LA 71106
4 Beds
5 Baths
3,388 SqFt
UPDATED:
11/21/2024 06:10 AM
Key Details
Property Type Single Family Home
Sub Type Single Family Residence
Listing Status Active
Purchase Type For Sale
Square Footage 3,388 sqft
Price per Sqft $258
Subdivision Provenance Ph Ii
MLS Listing ID 20777012
Style French
Bedrooms 4
Full Baths 4
Half Baths 1
HOA Fees $1,560/ann
HOA Y/N Mandatory
Year Built 2016
Annual Tax Amount $9,192
Lot Size 7,405 Sqft
Acres 0.17
Property Description
Location
State LA
County Caddo
Community Club House, Community Pool, Playground, Pool
Direction GPS
Rooms
Dining Room 1
Interior
Interior Features Decorative Lighting, Double Vanity, Eat-in Kitchen, Granite Counters, High Speed Internet Available, Kitchen Island, Open Floorplan, Pantry, Wet Bar
Heating Central, Natural Gas
Cooling Central Air, Electric
Flooring Ceramic Tile, Other, Wood
Fireplaces Number 1
Fireplaces Type Gas Logs, Wood Burning
Appliance Built-in Gas Range, Dishwasher, Disposal, Electric Oven, Gas Cooktop, Gas Oven, Gas Range, Microwave
Heat Source Central, Natural Gas
Laundry Utility Room, Full Size W/D Area
Exterior
Exterior Feature Attached Grill, Covered Patio/Porch, Gas Grill, Outdoor Grill, Outdoor Kitchen, Outdoor Living Center
Garage Spaces 3.0
Fence Wood
Community Features Club House, Community Pool, Playground, Pool
Utilities Available City Sewer, City Water, Individual Gas Meter, Individual Water Meter
Roof Type Composition
Total Parking Spaces 3
Garage Yes
Building
Story Two
Foundation Slab
Level or Stories Two
Structure Type Brick
Schools
School District Caddo Psb
Others
Ownership Owner


